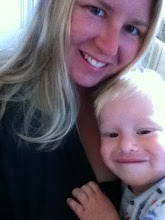
We mentioned that we'd been by the previous day to take a quick look, and Mike told us that the house had been unlocked and it was too bad we didn't try the doorknob. Doh! Oh well. Perhaps it's best that we'd waited. We were in for a bit of a shock.
We entered through the back door (the only option, since the front door had no porch or steps) and into a small mudroom-type space.

It was rough, but you could see the original hardwood was in decent shape and just needed refinishing. The original window and door trim was intact, but the baseboards were missing. An immediate right turn through a doorway led to the large back room/dining area:


Gross old laundry appliances sat under the large back window, and the room was otherwise empty except for the ugly dining set and this crazy old woodstove/oven to the left:


That doorway on the left side led into the kitchen, which was TERRIBLE:


These pictures don't even show how bad it was. The floor in front of the sink was rotten and spongy, to the point that I didn't even want the kids going in there. The full-size stove and fridge were crammed into one end of the small closed-off room, and there wasn't room for both to sit side-by-side without blocking an entire section of lower cabinetry. The cabinetry (which was definitely original to the house) was filthy, broken and ugly. Layers of wallpaper showed years of grime and the ceiling showed signs of water damage. The sink (which was old white enamel, possibly original) had a strange spot that looked like a hole had been glued closed). Everywhere you looked were dead flies and wasps and mouse droppings. It was BAD.
Two doorways led out of the back room, one down to the basement and other other to the front hall and staircase. Here, a wide doorway led into the living room, which was quite fine, even pleasant by comparison, after the shock of the kitchen:



The floors were in decent shape in this room, all the trim was intact, and two large windows looked north and west. There was no fireplace, but there was one large, blank wall where one could be created in the future. The room really just needed decorating, whatwith the tacky wallpaper border and the rather frightening pump organ in one corner. The wide doorway looked straight at the unique and quirky banister going upstairs.
Back out in the hallway, the front door looked original, as did the electrical panel (YIKES):

We'd been warned by agent Mike that two of the bedrooms had had their walls torn out and not replaced, so we were prepared to find a bit of a mess, but we were still not quite prepared for how bad things would be. We headed up the original stairs, which were nicely intact and in good shape thanks to the hideous and filthy linoleum runner that had obviously been protecting them since about 1963:

We climbed the stairs with much trepidation...

I hope you didn't completely get rid of that stove. While you want a gas stove for summer and daily use, it is really wonderful to cook on a wood cookstove. I should know; I cooked for ten on one for an entire year, without even the backup gas stove. I canned on one in August. They are great for keeping the pressure canner at an even pressure; you just slide it down the flattop away from the fire.
ReplyDeleteSusan Peterson