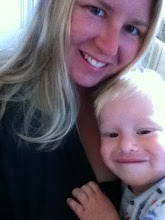I hope to get better at filling the long, forced lack of news about the PEI house with chat about projects around our "real" house and other design-y things that catch my interest. But let's catch up from the end of last summer and see where we left things at the house back in August, shall we?
In a nutshell, the drywalling is all done and the walls and ceilings await paint. Seems simple enough, right? We can do the painting ourselves! It's easy, and relatively cheap to paint a house. In reality, the thought of rolling on a coat of primer and likely two coats of paint in
every single room is going to be a lot of work.
Also, and this is a big also, is that there's still no functional bathroom. So spending lots of time up at the house painting room after room is going to be pretty tricky without a toilet. Which brings us to Priority #1: Get the Bathroom Finished. There is some news to report in this area, but first I'll post a bunch of photos that my mother-in-law took of the finished drywall at the end of last summer. For your viewing pleasure:
 |
| Walking in the back door, looking at the open dining/kitchen area |
 |
| Standing in the dining area, looking towards doors to basement and front hall |
 |
| Mudroom/laundry (see appliance hookup to the right) |
 |
| Kitchen nook that will make up the bulk of the prep area. (Don't mind the appliances floating in the middle of the space. They mostly worked when we had the inspection done three years ago, so we hope they'll still work when the time comes.) |
 |
| Standing in the doorway to the front hall, looking back towards the dining area. Doorway to mudroom/laundry is on the right. I had the electrician put a junction box centred over where I think we'll want the dining table. |
 |
| The living room, still full of piles of trim that we hope to salvage |
 |
| Standing at the top of the stairs, looking down towards the front door |
 |
| Looking into the master bedroom (with funny little nook to the right at the end) |
 |
| Another view of the master bedroom |
 |
| The boys' bedroom |
 |
| The spare room |
 |
| The "rainbow" room (named for the old rainbow wallpaper that used to grace its walls) |
 |
| One side of the bathroom |
 |
The other side of the bathroom, with the toilet on the left and the sink connection on the right
|
Lots of encouraging progress, but still lots to do before the place is livable for a family with three kids. Like I said, the first priority this year will be to get the bathroom up and running. We also have a deal with the electrician that he'll come do all the connections now that the drywall is in place, and we'll pay him the second half of what we owe him for the entire rewiring job. Once the electricity is working and the bathroom is functional, we could theoretically stay in the house....














