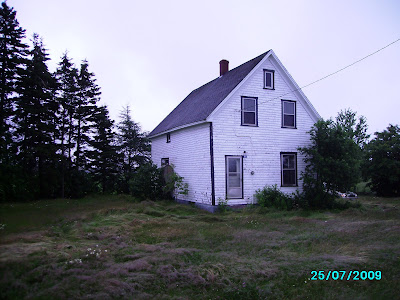As we ascended the stairs, we could see the floors in the upstairs hallway had been covered over by newer plywood subfloor some years ago. Nothing else shocking in the upstairs hallway. It had a charming little window at floor level that allowed some natural light into the space. It was also a fairly decent-sized hallway:



The bedrooms were a mixed bag. Two of them were pretty bad, having had their walls partially torn out and not yet fixed. One room had had the original plaster removed, but the lath was still in place and covered over partially with ugly 1970s faux wood panelling. Yucky stuff. Again, layers of stained and rather hideous wallpaper covered any intact walls. Flooring was also a mix. In the two bad bedrooms, layers of old linoleum were laid on top of the original wide-plank pine subfloors. And one of the worst parts is that these two rooms were missing all of their original trim. Only the battered old original doors were there, but without doorknobs. Here are those two rooms:


The other two bedrooms were better, but hardly charming. The largest room was sort of L-shaped, and would likely be considered the "master" bedroom. It had old pink wallpaper on most walls, and a wall or two of badly peeling paint. Aside from that though, the original wood floors were intact and in decent shape, and all the trim was in place:




The fourth and final bedroom was also in fairly good shape. It was a long, narrow room with a closet in one corner. The wallpaper was circa-1980s pink with rainbows (exactly the kind of wallpaper I would have coveted when I was a girl). Again, the floors and trim in this room were largely fine:


The bathroom was next. After the kitchen, we were somewhat prepared. And we've seen some bad bathrooms in our lifetime. It turned out that the roof had leaked, and was still leaking, in the bathroom area. The room was bright and had a dormer window. It was very small but workable, and everything fit in a logical layout. But the ceiling was partially coming down, with mouldy bits of insulation and drywall falling all over the place. The plastic tub/shower surround was coming away from the wall and it looked like nobody had dared take a shower there for years. The sink sat on chrome legs and the toilet wasn't even connected. But still, it could be worse. All the fixtures were white, after all, rather than sky blue or pink. But it was definitely a gut job no matter what. Brace yourself:




OUCH. This is about when Chris was ready to throw in the towel. It became a bit obvious that we were going to be walking away.
But still, the house inspector was due to arrive at any minute, so at the very least we were going to be out about $300 to have the place checked out. We quickly dashed down to the basement, only to find that the entire lower level was flooded with about four to six inches of water. Two ancient furnaces (one oil, one wood) sat partially submerged in the flood, clearly unusable and possibly even a fire and safety hazard. We went back up to the main level and that's when agent Mike asked us, "Sooo...is it what you expected?"
I answered simply, "It's worse than I thought it would be."
That's about when the house inspector arrived.







































