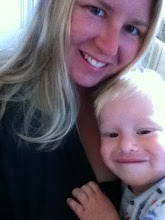So now that we're officially at The Drywall Stage, I'm finding it hard to contain my excitement. I keep getting ahead of myself and planning things that, realistically, are still a long way off. But still, it's fun.
Here's where we're at. The whole house is completely insulated, with plastic vapour barrier also in place. The entire thing is also rewired, just waiting for the drywall to be complete before being all connected. When we arrived this week, we went over for a visit and found two workers hanging drywall. One bedroom was finished, and the other three bedrooms were partially done. Here are a few photos of what we found on our first visit this week:

This bedroom (above, the one that used to have the rainbow wallpaper) is all drywalled, ready to be taped and mudded.
This picture (above) makes me laugh. I think I told Chris to pick up a tool and make it look like he was actually doing some of the work. This is in another one of the bedrooms.

Here's the living room (above), all insulated and awaiting drywall. Note the giant pile of salvaged trim, which we hope to reuse. If we can use it, it'll be quite the jigsaw puzzle trying to get it all back in place.

The boys in "their" shared bedroom, checking out the view.
And then there's the bathroom. It's still only insulated, but the plumber had been over to move some pipes around, and was due to return any day to get more done. Apparently the vent stack wasn't actually vented up through the roof, and was also only about three inches thick. To be up to code, it's supposed to be at least four inches and he was going to replace the whole thing (not cheap, I'm sure).
Since the bathroom is the first room we're officially finishing, I did get to go shopping for fixtures, tiles, toilet, sink, tub and faucets. At Kent in Summerside, I picked up a very basic white toilet and tub, and decided to go with a small vanity, rather than a pedestal sink, to try and squeeze a bit of storage into the room. It's extremely simple (read: cheap), plain white with an all-in-one white counter/sink combination. I'll probably swap out the basic chrome knobs for some colourful glass ones. I bought a basic faucet with white cross-style taps for a tiny hit of vintage. Here's what it looks like:

The floor will be white hexagonal tile, which we brought from a tile shop in Ottawa. The tub surround will be white subway tile, picked up just this morning from Home Depot in Charlottetown. All classic, simple, white. Nothing fancy. Since it risks being extremely boring, I have my eye on some really colourful shower curtains, like this one from Urban Outfitters for around $40:

When I showed this shower curtain to my mother-in-law, she thought it was pretty, but said "but...you have three boys." I gave her a puzzled look. I thought she was worried about the white background getting dirty? No, she was concerned about it being very flowery and feminine. I laughed out loud. I think, as a mother to three boys, I've certainly earned the right to a few flowers in my life. I said as much, and she agreed.




























 The front of the house shows the (ugly!) new hydro meter for the upgraded power supply. When we paint the exterior, hopefully we can paint the meter and pipe to blend in better.
The front of the house shows the (ugly!) new hydro meter for the upgraded power supply. When we paint the exterior, hopefully we can paint the meter and pipe to blend in better.  Above is the gaping hole in the bathroom floor (hi there, down in the kitchen!) where the bathtub drain used to be, and will be again. They'll have to build the floor up significantly when they finish the bathroom.
Above is the gaping hole in the bathroom floor (hi there, down in the kitchen!) where the bathtub drain used to be, and will be again. They'll have to build the floor up significantly when they finish the bathroom.
 One of the bedrooms, fully drywalled. We'll be sanding down those old plank floors. Tempted to paint them white, but we'll see.
One of the bedrooms, fully drywalled. We'll be sanding down those old plank floors. Tempted to paint them white, but we'll see.

















